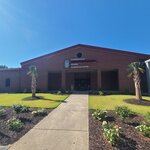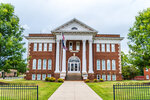


GROUP: Front Row (l-r) Governor Henry McMaster, USC Union Campus Dean Randy Lowell, Annie Smith – USC Union Director of Marketing & Development, Tim Svedlund – Union Laurens Commission for Higher Education Chair, Joanna Rothell – Preservation South Carolina Director of Outreach & Preservation
Back Row: John Hildreth – Chairman of the Board of Directors, Preservation South Carolina, Dr. Eric Emerson, Agency Director, State Historic Preservation Officer, and State Archivist of the SC Department of Archives & History.
Photo by the Governor’s Office.
USC Union received a Historic Preservation Stewardship Award at the 29th Annual South Carolina Historic Preservation Awards, which was held at the SC State House on June 20.
Since 1995, the South Carolina Department of Archives and History, Preservation South Carolina, and the Office of the Governor have recognized exceptional accomplishments in the preservation, rehabilitations, and interpretation of our architectural and cultural heritage with a series of statewide awards.
This award recognizes those who have ensured the ongoing preservation of historic buildings, structures, or sites through long term care, planning, management, and protection, and highlights our three main buildings- the Whitener Central Building on East Academy Street, the Main Building on Main Street, and the newly acquired Bell Street School located on Peachtree Street in Clinton, which serves as our USC Union Laurens Location.
Main Building
Built in 1909 as “Union High School” and located at the corner of East Main and North Church Streets in Union, SC, this building is significant both for its association with twentieth-century education in Union and as an intact example of the common use of the Classical Revival style in public schools. This building conforms to the general description of the property type "Buildings Associated With Education." Notable features include the brick parapet; central projecting bay and large pedimented portico supported by composite columns; double-door entrance with sidelights and semi-circular fanlight; semi-circular brick arch with voussoirs; wide frieze with dentils and modillions; and panel inscribed "1909".
Union High School was the first secondary school in Union County and was established in 1909 to provide education past the primary level offered at the Central Graded School. The high school was composed of the eighth through the eleventh grades after 1914. By 1925 the number of students had increased to the extent that a move was necessary.
The trustees of the Union County School District decided to house the high school students in the Main Street Grammar School at 503 East Main Street, built in 1922, and to move grammar school students to this building. In 1927, the move was completed, and this building became known as Main Street Grammar School, while the former grammar school became known as Union High School. This building served as the grammar school as late as 1948; it was subsequently closed, left vacant, and abandoned.
In 1965 when the University of South Carolina Union was established, USC Union acquired the vacant building and rehabilitated it to serve as its main building. All of its historical architectural features were preserved during the rehabilitation construction. When USC Union started, this building, known as Main Building, was the first and only building on the USC campus with an enrollment of 51 full time students. By 1970, enrollment had jumped to 220
Whitener Central Building
Built in 1891, known as “Central Graded School”, and located at 309 Academy Street in Union, SC, Whitener Central Building is a plainly finished, gable roofed, two-story brick building. The influence of the Richardsonian Romanesque style current in the 1890s is evident in the large semi-circular arched openings of the bell tower; the prominence of the tower; and the variation in size of windows, those on the first floor being larger than those on the second. The building is typical of smaller institutional buildings of the Richardsonian Romanesque period, having substantial brick masonry walls and asymmetrical floor plan. The original portion of the building is T-shaped, with the square bell tower in one angle of the 11T.” The tower has two large Romanesque arches; on the first level, the arch creates a small porch in which the main entrance to the building is recessed. A large Romanesque arch opening on the second level of the tower is glazed. The third level of the tower has an open colonnade of short, thick columns, set on a parapet faced with sheet metal and supporting a high pyramidal roof. Stones inscribed "School" and "1891" are set in the front face of the tower. The tower has drip courses and string courses of brick delineating the arched openings, and decorative brick bands between levels. Brickwork throughout the older portion is laid in American (or corrmon) bond. Wooden box cornice and frieze outlined in molding continue around the building and are repeated in gable ends. The box cornice also appears under the tower roof and a frieze with molding runs below the colonnade. The majority of the windows are regularly spaced, have nine-light sashes, plain lintels and brick voussoirs. Rear portions of the building, added in 1899, 1904, and ca. 1930, generally match the style and construction of the original portion. The building was renovated in 1927.
Whitener Central Building sits on the site of the former Unionville Female Academy (c. 1835). An Act of the General Assembly, adopted December 24, 1892, created the Union School District and transferred the property from the Trustees of the Unionville Male and Female Academies to the Board of Trustees of the new school district. The school was "supplied with modern school appliances, such as folding desks, maps, charts, etc...,"land intended as "a home institution where our children can have a good education without the expense of seeking it elsewhere. Enrollment grew quickly, and the school was expanded several times. Many alumni later became educators prominent on the state level, including J. Rion McKissick, 19th president of the University of South Carolina, who is the only President of the University of South Carolina to interred on the campus. Throughout its history, the school has also been used for numerous public meetings.
The building was used as a junior high school until 1976, when it was closed and acquired by the Union Commission in Higher Education. It was listed in the National Register of Historic Places on March 30, 1978. The Commission received state assistance to renovate the ground floor of the front section of the building as a new library and it was opened as the “Central Building” in 1981. The rest of the building was renovated in the late 1980s.
Bell Street Building
In August 2023 after preservation and rehabilitation of the building, USC Union’s Laurens Location officially opened in the 2004 wing of the Bell Street School, at 600 Peachtree Street.
Built in 1926, Bell Street School was the second school built at 301 N. Bell St. for African Americans. The first was Friendship School, founded in 1883 by the Friendship AME Church. Roughly a decade later, Bell Street School became the first Black high school in Laurens County to earn its accreditation. That building was converted into an elementary school when the county built a new high school on Peachtree Street in 1960. The elementary school was renamed Martha Dendy Elementary, in honor of the mother of principal David Dendy, in 1960, closing in 2008.
The new Bell Street High School located at 600 Peachtree Street eventually converted to a middle school and operated as such until closing in favor of a new Clinton Middle School facility in town in 2015.
Currently, the 2004 wing consists of four in-person and beaming classrooms, and two biology labs with the plans to open more spaces as enrollment increases. The beaming classrooms will also contribute to USC Union’s growing nursing program. The cafeteria space is also located in this 2004 wing and is currently being used for professor offices and a computer lab. The front of Bell Street is currently being used by and is home to the Clinton High School and Middle School SC Science Olympiad. Future plan is to take ownership of total space and building with the historic front as USC Union’s main entrance by enhancing the solid window entryway’s appearance. Through these endeavors, USC Union not only maintains Bell Street School's history but also ensures that it continues to inspire and enrich the fabric of the community for years to come.